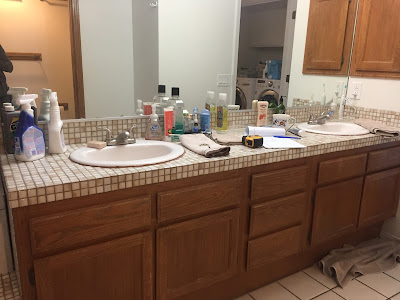Oceanside Condo Completely Remodeled
This modern and upgraded condo sits on a beach front lot with harbor and garden views. As you can tell it was the kind of unit that no home owner would be excited to move into. That being said, we knew we could turn it into a home or investment property that someone would really appreciate!
If you or someone you know is looking to create an income producing property- look no further!
OR
Give us a call (760) 470-2107 or email at pauldoesitall77@yahoo.com to find out more.
In the living room, and throughout the unit, there is brand new base and crown installed and new framing around the doors. The carpet is cream colored with a wave-like texture. The walls are a modern cool gray. On the wall in the living room, there is an electric fireplace which can run with or without heat.
The entire unit has popcorn ceilings that were scraped as well as some wall paper and railing in the bedroom. The living room also had some wood paneling on the wall that was taken out. In the bathroom there were two closet spaces and the smaller one to the left when you walk in was removed to have a more open walk through with a less obstructed view of the vanity. Overall, the idea was to make the layout open and the rest of the upgrades high-end and as modern as possible.
The bathroom was gutted and new plumbing was installed. We took out the bathtub and tiled all the way from the floor up to the ceiling to create a luxurious 5-star-feel shower complete with a large overhead, rainfall shower head, frameless glass doors, and a metallic chair rail trim. The hanging wall vanity features double sinks, a dark finish and modern chromed faucets with straight-lined modern features.
Enjoy these before and after photos.


If you or someone you know is looking to create an income producing property- look no further!
Let us create your dream home for you- at your budget and with your designs.
OR
Do you like this flip and want to invest in our next one?
Let us make you some extra cash!Give us a call (760) 470-2107 or email at pauldoesitall77@yahoo.com to find out more.
Paulmerrickconstruction.com
The now upgraded condo was completely stripped bare. The wall that closed in the kitchen and separated the two spaces was removed and replaced with an island, more cabinet space, and a kitchen that nearly doubled in size! The countertops are granite with a leather style finish, which adds a unique texture and a new look. The white, shaker cabinets are complete with a long, brushed steel handles. The floor in the kitchen is a textured, dark wood looking tile that extends into the large double-sink bathroom. The sink in the kitchen is a stainless steel farm style sink with deep wells for washing and complete with a chrome commercial pull-down faucet. The backsplash in the kitchen is a high-end gray, subway-style glass complete with a black and stone accent mosaic in the middle. On top of the well thought out layout, vast storage space and high-end tile and countertops, new recessed and dimmable lighting was installed throughout the unit. The kitchen also has LED mood-lighting that changes colors underneath the cabinets.In the living room, and throughout the unit, there is brand new base and crown installed and new framing around the doors. The carpet is cream colored with a wave-like texture. The walls are a modern cool gray. On the wall in the living room, there is an electric fireplace which can run with or without heat.
The entire unit has popcorn ceilings that were scraped as well as some wall paper and railing in the bedroom. The living room also had some wood paneling on the wall that was taken out. In the bathroom there were two closet spaces and the smaller one to the left when you walk in was removed to have a more open walk through with a less obstructed view of the vanity. Overall, the idea was to make the layout open and the rest of the upgrades high-end and as modern as possible.
The bathroom was gutted and new plumbing was installed. We took out the bathtub and tiled all the way from the floor up to the ceiling to create a luxurious 5-star-feel shower complete with a large overhead, rainfall shower head, frameless glass doors, and a metallic chair rail trim. The hanging wall vanity features double sinks, a dark finish and modern chromed faucets with straight-lined modern features.
Enjoy these before and after photos.




















Comments
Post a Comment